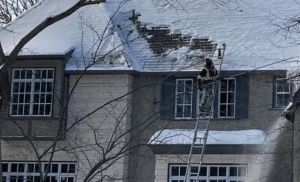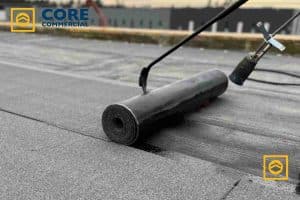If you’ve ever tried to build a shed, install rafters, or simply understand how roofs are constructed, you’ve probably come across terms like “3/12 roof slope” and “plumb cut.” These terms may sound complicated at first, but they’re simple once broken down. For DIYers, homeowners, or even aspiring carpenters, understanding what a 3/12 slope is and how to make a proper plumb cut can mean the difference between a solid roof and a sagging one.

In this guide, we’ll explain everything you need to know about 3/12 roof slopes and plumb cuts in plain English. You’ll learn what these terms mean, why they matter, how to measure and cut them correctly, and how to avoid common mistakes. Whether you’re planning a small backyard project or just want to understand your home’s roof structure better, this article is packed with practical knowledge and step-by-step advice.
Table of Contents
What Is a Roof Slope?
A roof slope, often called roof pitch, is how steep your roof is. It’s written as a ratio like 3/12, 6/12, or 12/12. The first number shows how many inches the roof rises vertically for every 12 inches it runs horizontally.
So a 3/12 slope means for every 12 inches (1 foot) you go across horizontally, the roof goes up 3 inches.
Think of it like this:
- A flat roof = 0/12 slope
- A low slope = 2/12 or 3/12
- A medium slope = 4/12 to 6/12
- A steep slope = 7/12 or higher
This slope affects how water drains off the roof, how much headroom you get inside, and how hard the roof is to build or walk on.
Understanding the 3/12 Roof Slope
A 3/12 roof slope is considered a low-slope roof. It’s not completely flat, but it isn’t very steep either. It rises just 3 inches for every 12 inches of horizontal run. You’ll often find 3/12 slopes on:
- Sheds
- Garages
- Porches
- Modern-style homes
- Mobile homes
Benefits of a 3/12 Roof Slope
- Easier to walk on: This is helpful when installing shingles or doing repairs.
- Lower construction cost: Less framing and materials are needed.
- Good for sheds and additions: It gives just enough pitch for water to run off without needing a tall roof.
Downsides
- Water drainage is slower: You need to use the right roofing material like rolled roofing or shingles rated for low-slope roofs.
- Snow buildup risk: In cold climates, the roof might need extra strength to handle heavy snow.
What Is a Plumb Cut?
A plumb cut is a vertical angle cut at the end of a rafter where it meets a wall or ridge beam. The word plumb means perfectly vertical, like a straight-up-and-down line.
Imagine the rafter sloping from the top of the wall up to the peak of the roof. At the very end, you cut it so it lines up vertically with the wall or ridge. That vertical cut is the plumb cut.
Where You See Plumb Cuts:
- At the top of the rafter where it meets the ridge board
- At the bottom where it meets the wall (especially for birdsmouth joints)
- On hip and valley rafters where multiple slopes meet
How the 3/12 Slope Affects the Plumb Cut
The steeper the slope, the steeper the plumb cut. On a 3/12 slope, the plumb cut is relatively shallow because the roof doesn’t rise much. This means your vertical cut won’t be as sharp compared to steeper slopes like 6/12 or 9/12.
This matters because:
- The angle of your cut has to match the slope or your rafter won’t sit flush.
- The wrong angle can leave gaps or weaken the connection.
Why the 3/12 Roof Slope Matters
Understanding your roof slope is crucial for many parts of your roofing project. Here’s how a 3/12 slope affects your build:
1. Framing Accuracy
Rafter lengths, plumb cuts, and overhangs are all based on the slope. If you use the wrong slope angle, your whole frame can be off.
2. Roofing Materials
Not all shingles or materials work well on low slopes. Some may leak or blow off more easily. For 3/12 slopes, you might need:
- Architectural shingles with proper underlayment
- Rolled roofing
- EPDM or rubber roofing
3. Building Codes
Some areas require special ventilation or waterproofing for low slopes. Always check local building codes before starting.
When and Where to Use a 3/12 Roof Pitch
3/12 slopes are common where style, height restrictions, or simple construction are important. Here are places where a 3/12 pitch makes sense:
- Additions: You don’t want your new roof to rise too high and clash with the old one.
- Porches and decks: Low slope keeps things simple and keeps rain off.
- Sheds and barns: Easy to build, less material, good enough to shed water.
- Modern architecture: Clean lines and minimalistic design often favor low-slope roofs.
How to Measure and Mark a 3/12 Plumb Cut
To make a plumb cut for a 3/12 slope, you’ll need to mark the rafter with the correct angle. Here’s how you can do it easily:
Method 1: Speed Square
A speed square has markings for common roof pitches.
- Place the pivot point of the square on the edge of the rafter.
- Rotate the square until the 3 mark on the “Common” scale lines up with the edge.
- Draw your plumb cut line along the vertical edge of the square.
Method 2: Framing Square or Angle Finder
Use rise/run method.
- On the rafter board, measure 12 inches horizontally.
- From that point, measure 3 inches vertically.
- Draw a line between the starting point and the 3-inch mark — that’s your rafter angle.
- The perpendicular to that line is your plumb cut.
Tools You Need for a Plumb Cut
- Speed square
- Framing square
- Circular saw or handsaw
- Tape measure
- Pencil or chalk line
- Ladder or scaffold (if already installing)
Optional:
- Miter saw (if cutting multiple rafters)
- Digital angle finder (for precision)
Step-by-Step Guide to Making the Plumb Cut
Here’s a simple process you can follow:
- Measure your rafter run: Determine the horizontal distance from the wall to the ridge.
- Determine the rise: Multiply the run (in feet) by 3 (for 3/12 slope).
- Mark the angle: Use a speed square to mark the plumb cut at the top of the rafter.
- Cut the plumb line: Follow the marked line with a circular saw.
- Test the fit: Hold the rafter in place to ensure it meets the ridge or wall correctly.
- Adjust if needed: Slight trimming may be required if the angle is slightly off.
Common Mistakes and How to Avoid Them
Mistake 1: Wrong Pitch Angle
- Fix: Always double-check your roof pitch before cutting.
Mistake 2: Using Regular Shingles on a Low Slope
- Fix: Make sure materials are rated for low-slope roofs (like 3/12).
Mistake 3: Inaccurate Measurements
- Fix: Measure twice, cut once. Use squares, not guesswork.
Mistake 4: Poor Saw Control
- Fix: Use clamps to steady the board and guide the saw carefully.
Mistake 5: No Safety Gear
- Fix: Wear gloves, goggles, and secure footing while working.
Safety Tips for DIY RoofWork
- Don’t work alone: Always have someone nearby when working at heights.
- Use fall protection: Harnesses, guardrails, and safety lines are smart investments.
- Avoid working on wet roofs: Slippery surfaces increase fall risk.
- Use proper footwear: Rubber-soled shoes give good traction.
- Watch the weather: Sudden wind or rain can be dangerous.
Conclusion: A Strong Start to Your Roofing Project
Learning what a 3/12 roof slope plumb cut is might seem like just another technical detail, but it’s one of the foundations of solid roof framing. Whether you’re building a shed, a porch, or a small cabin, understanding slope and plumb cuts will help you get a tighter fit, a stronger frame, and better protection from the elements.
With the right knowledge, tools, and a careful approach, you don’t need to be a master carpenter to get it right. Just take your time, measure properly, and focus on each step.
By mastering this simple skill, you’ll not only improve your project quality, but you’ll also build confidence for even bigger DIY goals.
FAQs
What does 3/12 roof pitch mean?
A 3/12 roof pitch means the roof rises 3 inches for every 12 inches it runs horizontally. This is considered a low-slope roof, common in sheds and modern homes. It’s easier to build and walk on, but it needs proper materials to prevent leaks.
How do I make a plumb cut for a 3/12 pitch?
To make a plumb cut for a 3/12 pitch, use a framing square or speed square. Align the square to the 3-inch rise over 12-inch run, mark the angle, and cut along the line. This ensures the rafter fits properly against the ridge beam or wall.
What angle is a 3/12 roof pitch?
A 3/12 roof pitch has an angle of approximately 14 degrees. This gentle slope is suitable for areas with mild weather but requires careful waterproofing to handle rain and snow.
Is a 3/12 roof pitch good for heavy rain?
A 3/12 roof pitch can handle rain if properly constructed. Use waterproof materials like metal roofing or specially rated shingles, and ensure good drainage to prevent water pooling.
Can I use regular shingles on 3/12 pitch?
Regular shingles may not be suitable for a 3/12 pitch. It’s best to use shingles rated for low-slope roofs or opt for materials like metal roofing to prevent leaks.
How to calculate the rafter length for 3/12 pitch?
To calculate rafter length for a 3/12 pitch, use the Pythagorean theorem: rafter length = √(run² + rise²). For example, with a 12-foot run and 3-foot rise, rafter length = √(144 + 9) = √153 ≈ 12.37 feet.
What is a birdsmouth cut in rafters?
A birdsmouth cut is a notch in the rafter allowing it to sit securely on the top plate of a wall. It consists of a seat cut (horizontal) and a plumb cut (vertical), ensuring stability in roof framing.
Do I need special tools for 3/12 plumb cuts?
Basic tools like a framing square, speed square, circular saw, and tape measure are sufficient for making 3/12 plumb cuts. Precision and safety are key.
Is 3/12 roof pitch suitable for snow areas?
A 3/12 pitch is not ideal for heavy snow areas, as the low slope can lead to snow accumulation. If used, ensure the roof is reinforced and materials are suitable for snow loads.
Can I DIY a 3/12 roof with plumb cuts?
Yes, with proper planning, measurements, and safety precautions, a DIYer can construct a 3/12 roof with plumb cuts. Ensure you understand the process and local building codes.






